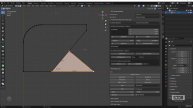9 - From 2D to 3D in Architecture - 5 -Adding Windows and Doors to a Library
Видео 9 - From 2D to 3D in Architecture - 5 -Adding Windows and Doors to a Library автора SubaSub
Показать
Информация
17 ноября 2024 г. 9:50:41
00:09:04
Похожие видео
 7 - Drafting a Floor Plan - 6 -Resizing drawings to fix dimensions
7 - Drafting a Floor Plan - 6 -Resizing drawings to fix dimensions 8 - Modeling from a CAD file - 4 -Modeling from a CAD file
8 - Modeling from a CAD file - 4 -Modeling from a CAD file 6 - Precise Transformations with PDT - 4 -Scaling with automatic calculations
6 - Precise Transformations with PDT - 4 -Scaling with automatic calculations 8 - Modeling from a CAD file - 1 -Converting a DWG without AutoCAD
8 - Modeling from a CAD file - 1 -Converting a DWG without AutoCAD Русская народная песня "Где был Иванушка"
Русская народная песня "Где был Иванушка" 7 - Drafting a Floor Plan - 3 -Angled walls and arcs
7 - Drafting a Floor Plan - 3 -Angled walls and arcs Касающиеся окружности. Вводное занятие
Касающиеся окружности. Вводное занятие 8 - Modeling from a CAD file - 3 -Cleaning and converting the CAD file
8 - Modeling from a CAD file - 3 -Cleaning and converting the CAD file 7 - Drafting a Floor Plan - 4 -Windows placeholders
7 - Drafting a Floor Plan - 4 -Windows placeholders Касающиеся окружности
Касающиеся окружности 5 - CAD-like Modeling Tools - 3 -Using the Fillet and Chamfer
5 - CAD-like Modeling Tools - 3 -Using the Fillet and Chamfer 7 - Drafting a Floor Plan - 2 -Modeling Walls with PDT
7 - Drafting a Floor Plan - 2 -Modeling Walls with PDT 9 - From 2D to 3D in Architecture - 2 -Extracting New Parts from Existing Geometry
9 - From 2D to 3D in Architecture - 2 -Extracting New Parts from Existing Geometry 6 - Precise Transformations with PDT - 3 -Saving and Reading Pivot Points
6 - Precise Transformations with PDT - 3 -Saving and Reading Pivot Points 7 - Drafting a Floor Plan - 1 -Drafting a Floor Plan
7 - Drafting a Floor Plan - 1 -Drafting a Floor Plan Изучение пользы и вреда полиэтилена
Изучение пользы и вреда полиэтилена 5 - CAD-like Modeling Tools - 6 -Perpendicular extrudes and midpoints
5 - CAD-like Modeling Tools - 6 -Perpendicular extrudes and midpoints 8 - Modeling from a CAD file - 1 -Converting a DWG without AutoCAD
8 - Modeling from a CAD file - 1 -Converting a DWG without AutoCAD 9 - From 2D to 3D in Architecture - 3 -Modeling the Door Frame
9 - From 2D to 3D in Architecture - 3 -Modeling the Door Frame 6 - Precise Transformations with PDT - 5 -Using the Command Line for Quick Updates
6 - Precise Transformations with PDT - 5 -Using the Command Line for Quick Updates
