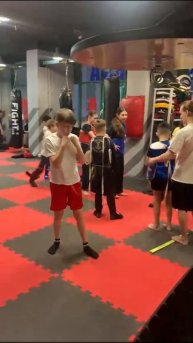LAS VEGAS HOMES SOUTHWEST | The SHELBY Plan at The HAYFORD COLLECTION | by Pulte Las Vegas
Courtney Beauford | Simply Vegas Summerlin | NVRED# S.0171420
702.336.6743 | courtney@courtneysellslasvegas.com
A virtual tour the SHELBY Plan at The HAYFORD COLLECTION | by Pulte Homes Las Vegas | 4820+ SF | 5 BEDS | 3½-4½ BATHS | 3 CAR GARAGE | DEN | GAME ROOM | OPT ROOFTOP DECK | starting at $811,800.00 | Call Courtney Beauford at 702.336.6743 for more information. #HomesForSaleLasVegas #LasVegasHomesSouthwest #PulteHomes #PulteHomesLasVegas #CourtneySellsLasVegas
Hayford Included Features:
• Whirlpool® built-microwave/oven combo in stainless steel
• Whirlpool® gas cooktop with 36-inch under cabinet hood in stainless steel
• Whirlpool® ENERGY STAR® dishwasher in stainless steel
• Granite countertops with 6” backsplash in choice of 2 colors
• Handcrafted Sinclair birch cabinetry with 36-inch uppers in choice of two colors
• 9’ main floor ceiling height
• Stainless steel undermount sink with Moen® Sleek pullout faucet
• LED Lighting
• Moen® garbage disposal
• Functional kitchen island
• Front yard landscaping
• Pantry storage with shelving
• 12x12 Dal-Tile® ceramic tile at Entry and Kitchen
• Vinyl Flooring at Baths and Laundry
• Pre-wired for ceiling fans in Gathering Room and Primary Suite
• Open floor plans for spacious living
• Gerber Maxwell® pedestal sink in Powder Bath
• Gerber Maxwell® water -efficient, elongated style toilets
• 15 SEER air-conditioning system
• Taexx® system
AND MUCH MORE!!
Follow me on social!
Instagram: @CourtneySellsLasVegas2u
Facebook: @CourtneySellsLasVegas
Видео LAS VEGAS HOMES SOUTHWEST | The SHELBY Plan at The HAYFORD COLLECTION | by Pulte Las Vegas автора Брикетное укладывание плитки
Видео LAS VEGAS HOMES SOUTHWEST | The SHELBY Plan at The HAYFORD COLLECTION | by Pulte Las Vegas автора Брикетное укладывание плитки
Информация
15 января 2024 г. 13:21:25
00:17:34
Похожие видео






















