3D 3 Bedroom House Design Flythrough | 13 x 15 mts | Planos de Casas | Minimalist House
Subscribe and click on the 🔔 so you don't miss out on the next video!
In this video, we made a quick exterior animation, followed by an internal tour that details the optimal interior distribution that was achieved, opening to the interesting scenarios surrounding the house.
This design has 3 bedrooms, 2 bathrooms, a living room, dining room, kitchen, outdoor laundry area and single garage. It occupies an area of 167.0 SQ.M. Minimum recommended lot area = 350 SQ.M
Purchase this House Plan here: https://www.enkcaddesigns.com/product-page/enk-csfhp0014
The plans come in a ready to print PDF file. You can pay via Direct Bank Deposit or securely with PayPal and in a few minutes we will send you the files to your email address or WhatsApp.
We offer all types of drafting and design work for residential homeowners, from the flippers to the builders, the homeowner to you, we can help.
For donations: https://www.paypal.me/RiccoF
For more info:
-Website: https://www.enkcaddesigns.com/
-Facebook: https: //www.facebook.com/enkcaddesigns
-Instagram:https: //www.instagram.com/enkcaddesigns
-Email: enkcaddesigns@gmail.com
-Paypal: paypal.me/RiccoF
-Whatsapp: +264 85 210 2220
Subscribe and click on the 🔔 so you don't miss out on the next video!
Видео 3D 3 Bedroom House Design Flythrough | 13 x 15 mts | Planos de Casas | Minimalist House автора Учим вместе: Забытые миры
Видео 3D 3 Bedroom House Design Flythrough | 13 x 15 mts | Planos de Casas | Minimalist House автора Учим вместе: Забытые миры
Информация
1 марта 2025 г. 10:37:14
00:03:54
Похожие видео
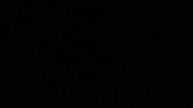 Брони Айфон 4 С игрик 2 часть
Брони Айфон 4 С игрик 2 часть Бодрое утро 01.11 - "Если свет, который в тебе - тьма, то какова же тьма?"
Бодрое утро 01.11 - "Если свет, который в тебе - тьма, то какова же тьма?"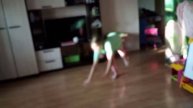 Сенс7арь ьщли
Сенс7арь ьщли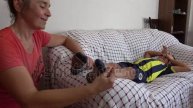 Щекотка детей
Щекотка детей Кабинет Финансовой Помощи Кредитная Амнистия
Кабинет Финансовой Помощи Кредитная Амнистия Розоблачение Влада А4
Розоблачение Влада А4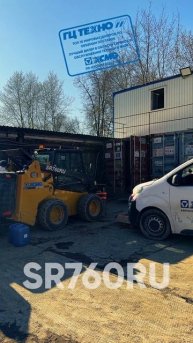 Плановое ТО на площадке: XCMG SR760RU
Плановое ТО на площадке: XCMG SR760RU история🌸+раскраска#врек#+лицо🍁
история🌸+раскраска#врек#+лицо🍁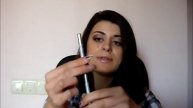 Покупки, покупки (Dior, Lancome, Shiseido etc.)
Покупки, покупки (Dior, Lancome, Shiseido etc.)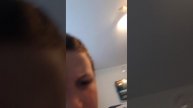 у моей мамы завтра день рождения!!!
у моей мамы завтра день рождения!!!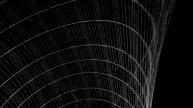 Mamanet - СерЁжа (official audio)
Mamanet - СерЁжа (official audio) Cara Menambahkan tanda tangan di word dan pdf
Cara Menambahkan tanda tangan di word dan pdf Стрим #41. Ведущий Игорь Костюк. Скальпинг на криптовалюте и фондовом рынке.
Стрим #41. Ведущий Игорь Костюк. Скальпинг на криптовалюте и фондовом рынке. Плетём Французскую косу из оезиночек Rainbow Loom
Плетём Французскую косу из оезиночек Rainbow Loom Лига Осириса 4 сезон уже близко Rise of Kingdoms
Лига Осириса 4 сезон уже близко Rise of Kingdoms Жилье на Самуи и Цены на острове.
Жилье на Самуи и Цены на острове. Я всю жизнь тебе отдала, а теперь это моя судьба — мама не могла простить
Я всю жизнь тебе отдала, а теперь это моя судьба — мама не могла простить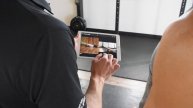 Testing with the Q SWIM App
Testing with the Q SWIM App How to Convert PDF to Word with Free PDF to TXT Converter Software
How to Convert PDF to Word with Free PDF to TXT Converter Software Обзор форума с оплатой за сообщения riaf biz Бегите отсюда!
Обзор форума с оплатой за сообщения riaf biz Бегите отсюда!
